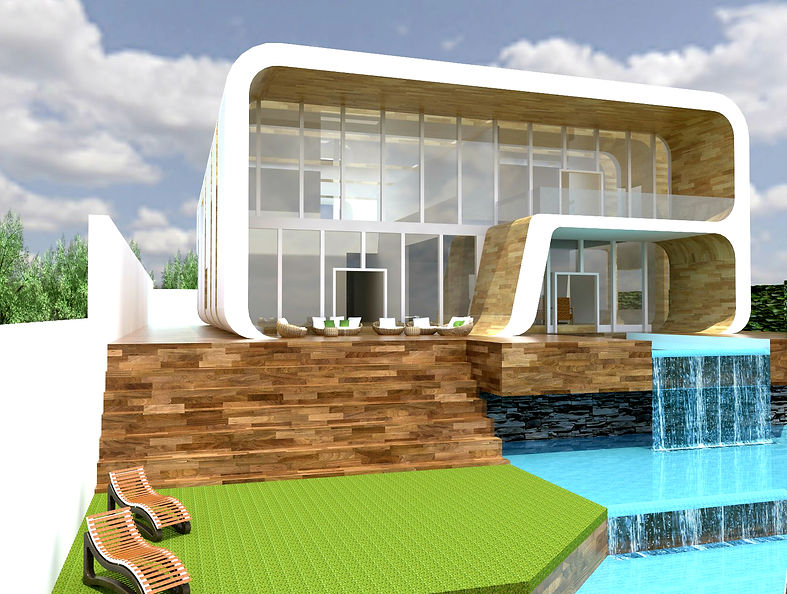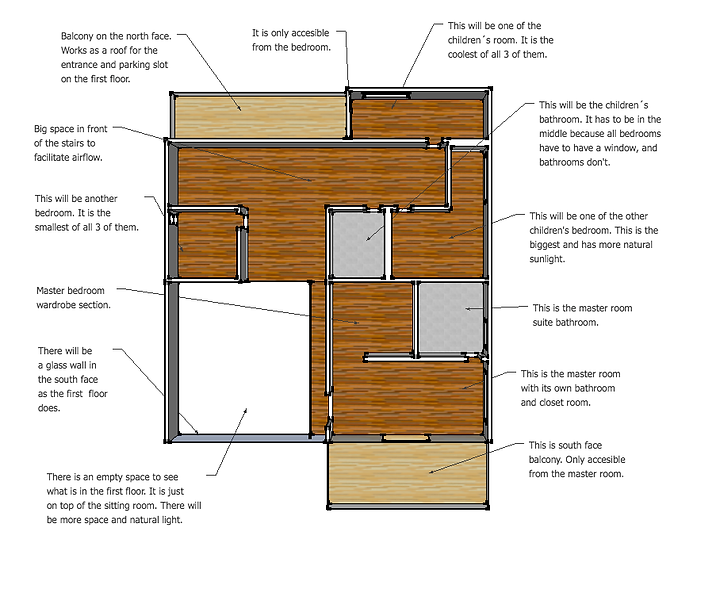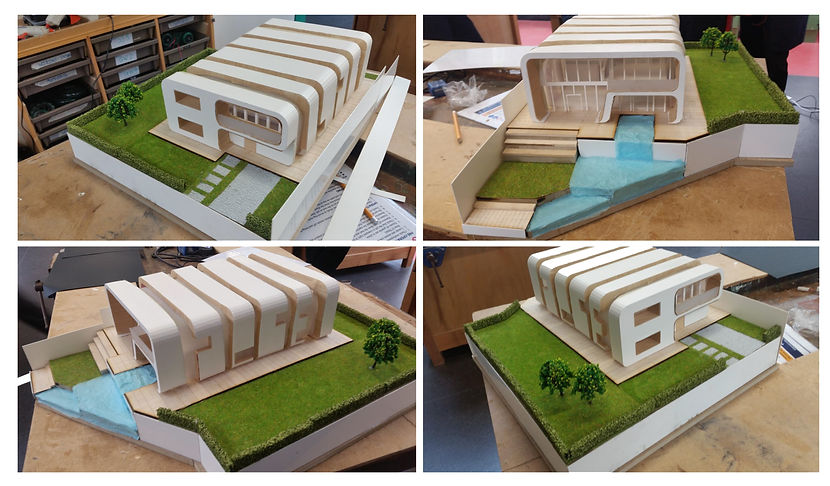
Costa brava villa is a luxury house placed in the coastline of Catalonia. The villa was designed for a family of three kids with an intern maid. The villa has a total of 340m2 built with 4 bedrooms and a suite, three bathrooms and office. The exterior has a triple waterfall pool facing the coast in south-east, a driveway for two cars and a large grass patio with barbecue area.
The villa was part of the design technology coursework where each student had to choose a product and develope it through all the stages. Instead of choosing an everyday product I decided to design a villa in the beautiful coast of Spain where is spend every summer.
The development of the product was made the same way as every product. Starting with a brief, a target market and an analysis of existing conditions. After all the analyisis different sketches and solutions where proposed to the client (which was a real family) for them to choose. The next step was to start the design and develop the plans. Since it was a high school project the plans and the development weren't very professional although they were a good way to introduce myself to projecting. I learned how to develop the project, make decisions, represent my ideas in plans and the final product in 3D renders and modelling.
The important fact of the project wasn't the product itself or the design, but the feeling I had when doing it. It gave me a first taste of what architecture and designing is like and I had a very good time working on it. This is by far the best experience I can take out of it and cleared my ideas of what I wanted to become in the future.
Project type: LUXURY VILLA
Location: COSTA BRAVA, SPAIN
Date: APR 2015
Subject: DESIGN TECHNOLOGY
Year: A Levels (year one)














