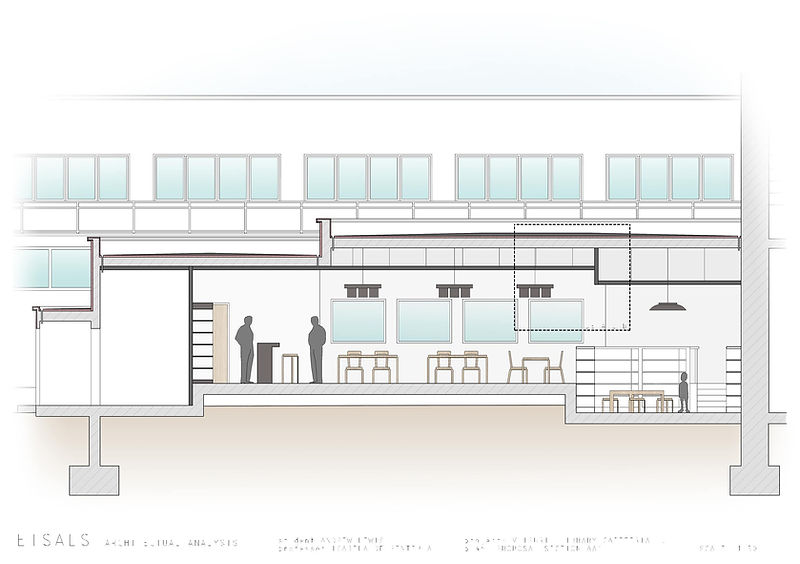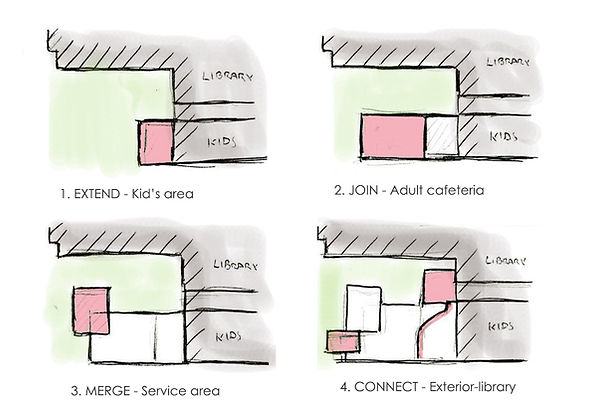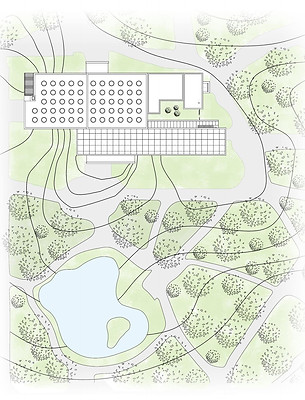
Viipuri library was designed by Alvar Aalto in 1918. It was an original and breaking design where he played with continuity and the different ground levels to create this single masterpiece.
The aim of the project was to provide a cafeteria service that not only was used by the readers and users of the library, but also for the pedestrians in the park where it is placed. Additionally the cafeteria had to provide a place where the kids from the children's library could have a break and play that had to be connected to the library.
The first step was to extend the children's library towards the exterior to generate a connection with the exterior. Continuity was kept on the south facade without braking the original pattern Alvar Aalto used.
The library was also elongated at a higher level taking advantage of the different heights of floors in the design. By doing so we could have two separate zones in the cafeteria in one single room space. Service Area was added as a block containing kitchen, bars, storages and toilets to not interfeer with the open space. This generated an interior courtyard around the cafeteria.
Two opposite connections towards the garden and the library created a walking path inside the cafeteria. The children's zone was modified into a curved shape in order to facilitate the access and continuity of each space.
Project type: CAFETERIA
Location: VIIPURI, FINLAND
Date: JUNE 2016
Subject: ARCHITECTURAL ANALYSIS
Year: FIRST YEAR (2nd SEMESTER)










